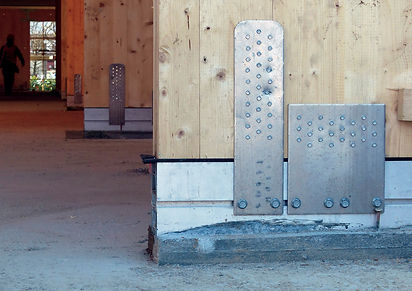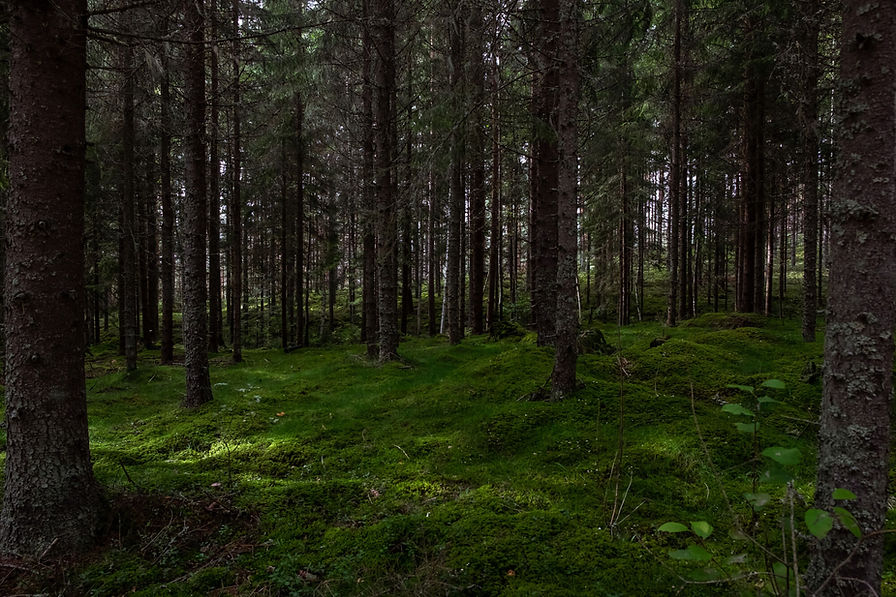
System description Alufoot®
Patented system of the University of Padua (PCT/ IB2012/056544) - Registered trademark.
Experts are aware that the critical and until now unsolved problem of timber buildings lies in proper anchoring of the structure to its foundations.Traditional techniques - reinforced concrete curbs and/or larch base beams - have several disadvantages, examples being excessive geometric inaccuracies, difficulty in achieving efficient and long-lasting fixings, compression orthogonal to the wood grain, reduced durability due to rising damp, problems with proper waterproofing and thermal insulation of foundations, etc. Inadequate solutions for the foundation node lead to a shorter lifespan and reduced structural performance of the entire building. Difficulties and delays during the installation of timber buildings, due to geometric errors in the foundations, are commonplace.
ALUFOOT® is an innovative foundation system for lightweight timber buildings, constructed with Cross-Lam or light timber frame technologies, solving all the above problems. The ALUFOOT® base beams are made of an extruded aluminum profile. Shape and size are optimized for maximum bearing capacity. Special grooves on the sides of the profile allow fast, efficient anchoring of timber walls by means of special plates and hold-downs. The ease of installation of ALUFOOT® profiles ensures worksite efficiency and cleanliness. Accessories are designed for extremely accurate leveling of base beams, both in plan and in elevation. This means that the assembly is easier and faster, greatly reducing costs and time. The ALUFOOT® base beams prevent damp rising to the timber walls. Special rubber bands ensure proper contact between walls and profiles, providing the required airtightness. The thermal conductivity of the profiles is comparable to that of concrete curbs. The ALUFOOT® beam system can provide a safe and durable wooden house lasting forever and saving costs and time of installation!

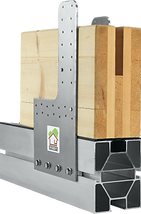
Assembly phases

Fase 1
ALUFOOT® beamsare delivered, packagedand numbered, and already cut and drilled according to design.
Phase 2
Beams are set in place on foundation plan, aligned to grid lines and perfectly leveled with specificaccessories.


Phase 3
Height is checked by a laser level and horizontality with a spirit level.
Phase 4
Preparation of side boarding and cast of self-leveling mortar bed or resin bed. Side boarding can be removed after mortarhashardened.

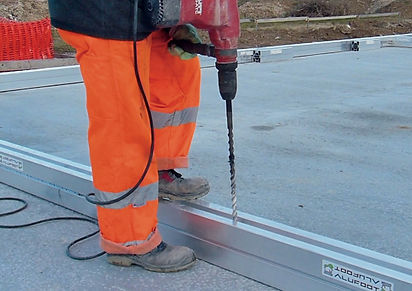
Stage 5
Drillling into the foundation is easy. Correct points are already indicated on the aluminum beams.
Stage 6
Holes are brushed and resin injected to anchor threaded bars.

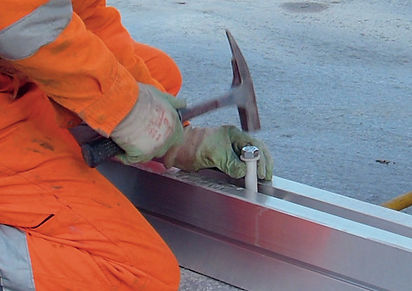
Stage 7
nstallation of threaded bars; the tightening will be completed after the hardening of mortar bed.
Stage 8
Rubber bands are laid, ensuring distribution of contact force and airtightnessbetween ALUFOOT® beamsand walls.


Stage 9
Installation of anchoringplates with self -tapering bolts on one side of the profile, speeding up wallassembly.
Stage 10
Wall installation proceeds and anchoring plates are also installedontheothersidesof the ALUFOOT® beams.
